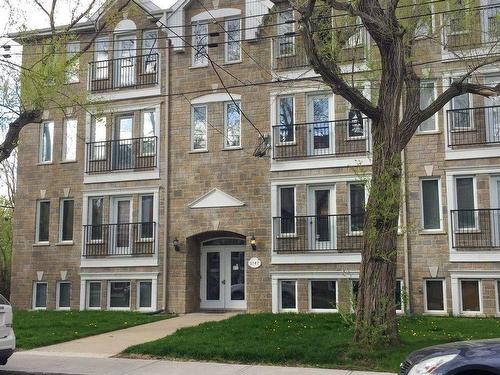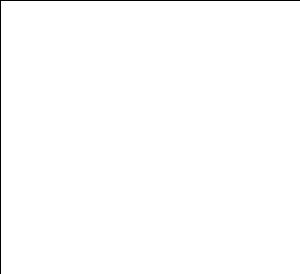



Phone: 514.608.6436
Fax:
514.608.6436
Mobile: 514-608-6436

#1700 -
2001
BOUL
Robert-Bourassa
Montréal,
QC
H3A 2A6
| Building Style: | Semi-detached |
| Condo Fees: | $112.00 Monthly |
| Lot Assessment: | $45,800.00 |
| Building Assessment: | $256,500.00 |
| Assessment Year: | 2021 |
| Municipal Tax: | $1,855.00 |
| School Tax: | $211.00 |
| Annual Tax Amount: | $2,066.00 (2024) |
| No. of Parking Spaces: | 1 |
| Built in: | 2006 |
| Bedrooms: | 2 |
| Bathrooms (Total): | 1 |
| Heating System: | Electric baseboard units |
| Water Supply: | Municipality |
| Heating Energy: | Electricity |
| Siding: | Brick , Stone |
| Proximity: | Highway , Daycare centre , Hospital , Park , Elementary school , High school , Public transportation , University |
| Parking: | License tag |
| Sewage System: | Municipality |
| Topography: | Flat |
| Zoning: | Residential |